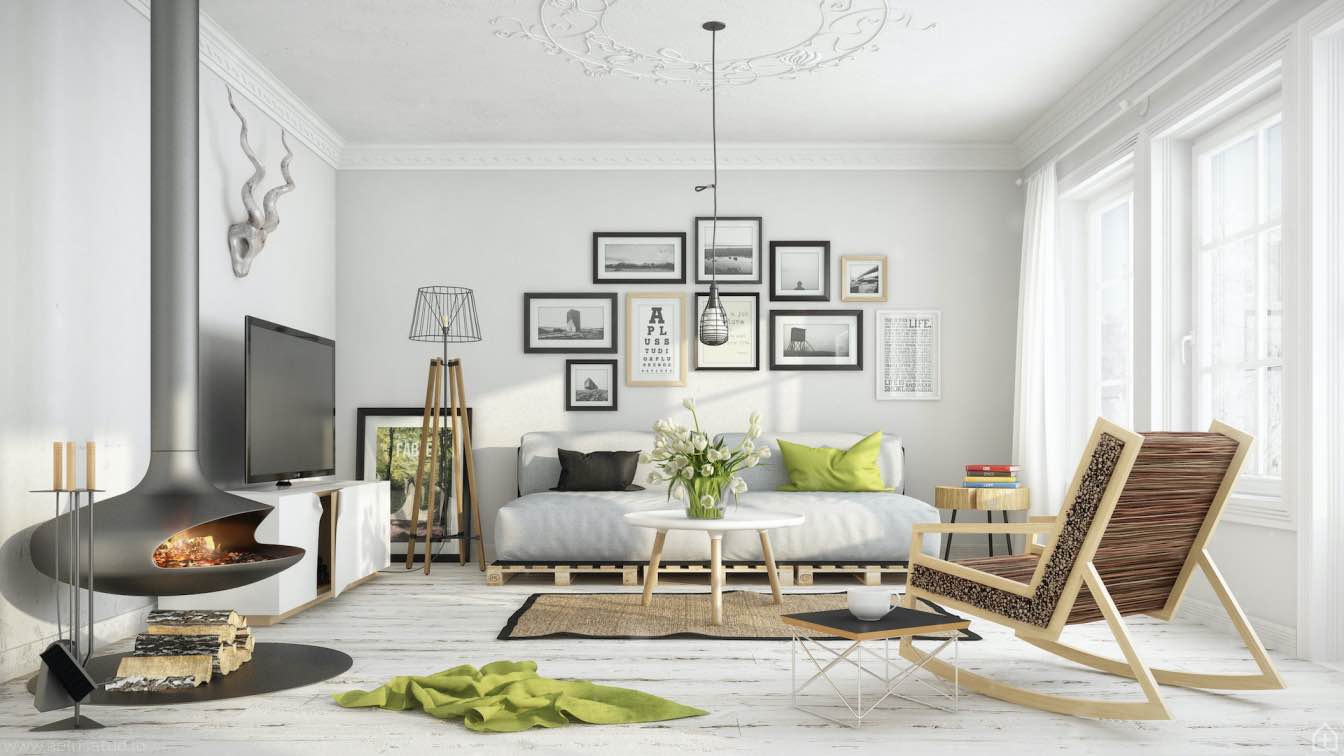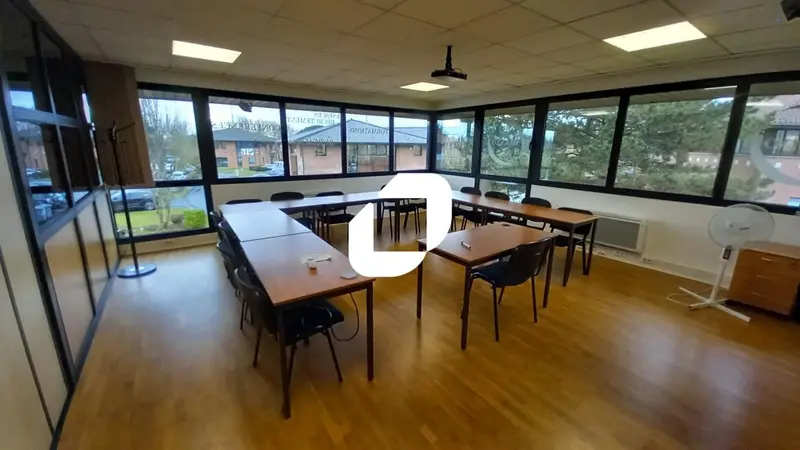When starting an interior project, it’s easy to get carried away with color palettes, furniture ideas, and décor inspiration. But before a single wall is painted or a piece of furniture is placed, there’s one essential tool that lays the foundation: Design drawings. At [Sky City Design], we view these drawings as the blueprint for success, guiding every step of the process and ensuring nothing is left to chance.
What Are Design Drawings?
Design Drawings are detailed visual documents that represent how a space will look and function once completed. Unlike simple sketches, these are precise, scaled drawings that capture dimensions, layouts, and structural details. They serve as a bridge between imagination and execution, helping everyone involved—from designers to contractors—stay aligned on the same vision.
Why They Matter in Interior Projects
Visual Clarity for Clients
For homeowners, Design Drawings remove the guesswork. Instead of imagining how a room might look, clients can see an accurate representation of the final design before work begins. This clarity makes decision-making easier and ensures expectations are realistic.
Accuracy for Contractors
Builders, electricians, and carpenters rely heavily on Design Drawings to carry out their work. From placing light fixtures to installing cabinetry, these documents give them precise instructions that prevent errors and save both time and money.
Confidence for Designers
At [Sky City Design], we use Design Drawings to validate design choices and confirm they align with both the client’s needs and the practical aspects of the space. This gives us confidence that the project will run smoothly from start to finish.
Step 1: Conceptual Design
Every interior project begins with brainstorming and exploration. During this phase, mood boards, inspirations, and ideas are gathered. Once a clear direction is set, initial Design Drawings are created. These are conceptual and focus on layouts, proportions, and the overall feel of the space.
Step 2: Floor Plans
Defining Space and Flow
Floor plans are perhaps the most recognized form of Design Drawings. They show the placement of walls, doors, windows, and furniture from a top-down perspective. This step defines how people will move through the space and ensures the layout is functional.
Balancing Aesthetics and Function
A floor plan allows designers to experiment with different arrangements, making sure the space isn’t just visually appealing but also practical for everyday living.
Step 3: Elevations and Sections
Understanding Vertical Surfaces
Elevation Design Drawings illustrate each wall, showing cabinetry, shelving, and finishes. For example, they reveal how kitchen cabinets align or where artwork will be placed.
Revealing Hidden Details
Sectional drawings go a step further, cutting through walls or furniture to reveal hidden construction details. These Design Drawings ensure every technical aspect is accounted for before implementation.
Step 4: Detailed Drawings
Once the general layout is approved, detailed Design Drawings are developed. These include dimensions, materials, lighting plans, and even joinery details. At [Sky City Design], this stage is crucial because it eliminates ambiguity and ensures that every professional on site knows exactly what to do.
Step 5: Client Review and Adjustments
After the drawings are presented, clients have the opportunity to provide feedback. Design Drawings make it easy to visualize changes, such as moving a wall, adjusting a cabinet height, or altering a lighting layout. This step avoids costly changes later during construction.
Step 6: Execution on Site
When construction begins, Design Drawings become the primary reference. Contractors follow them closely to ensure accuracy. Whether it’s laying flooring or installing fixtures, every step is guided by these documents. Without them, mistakes and delays are almost inevitable.
The Benefits of a Step-by-Step Approach
Preventing Miscommunication
With multiple professionals involved in an interior project, Design Drawings act as a common language. Everyone understands the exact requirements, reducing misunderstandings.
Saving Time and Money
By finalizing every detail on paper first, errors are avoided on-site. This saves both time and budget, ensuring the project stays on track.
Guaranteeing a Flawless Finish
From the client’s perspective, the most important benefit of Design Drawings is confidence in the final result. By visualizing the outcome beforehand, surprises are minimized and satisfaction is maximized.
Why Professional Guidance Matters
It might be tempting to skip professional Design Drawings and rely on ideas alone, but this approach can backfire. Amateur sketches lack the precision needed for construction, which often leads to costly corrections. Professional drawings, like those created at [Sky City Design], provide accuracy and assurance that the project will be executed flawlessly.
Conclusion
Every successful interior project follows a step-by-step journey, and at the heart of that journey are Design Drawings. They transform creative ideas into tangible plans, ensure seamless communication between all parties, and safeguard the project from costly mistakes. At [Sky City Design], we use this structured approach to guarantee that every design not only meets but exceeds expectations. If you’re planning an interior remodel, start with professional Design Drawings—because the path to your dream home begins on paper before it becomes reality.



